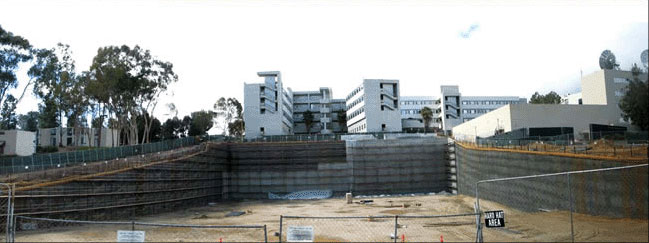Hopkins Parking Structure - PB&A Inc
Hopkins Parking Structure
This structure is a five story garage, sitting on a sloping site having approximately 40 feet of grade differential. The permanent Soil Nailed wall was designed to take the lateral earth pressures, relieving the structure of the necessity of resisting the lateral earth pressures through its Lateral Force Resisting System (LFRS). This project was recently completed on the University Campus under budget and ahead of schedule.
- Category: Permanent Soil Nailing
- Client: **************
- Date: **************
- Website: www.development.pbandainc.com

